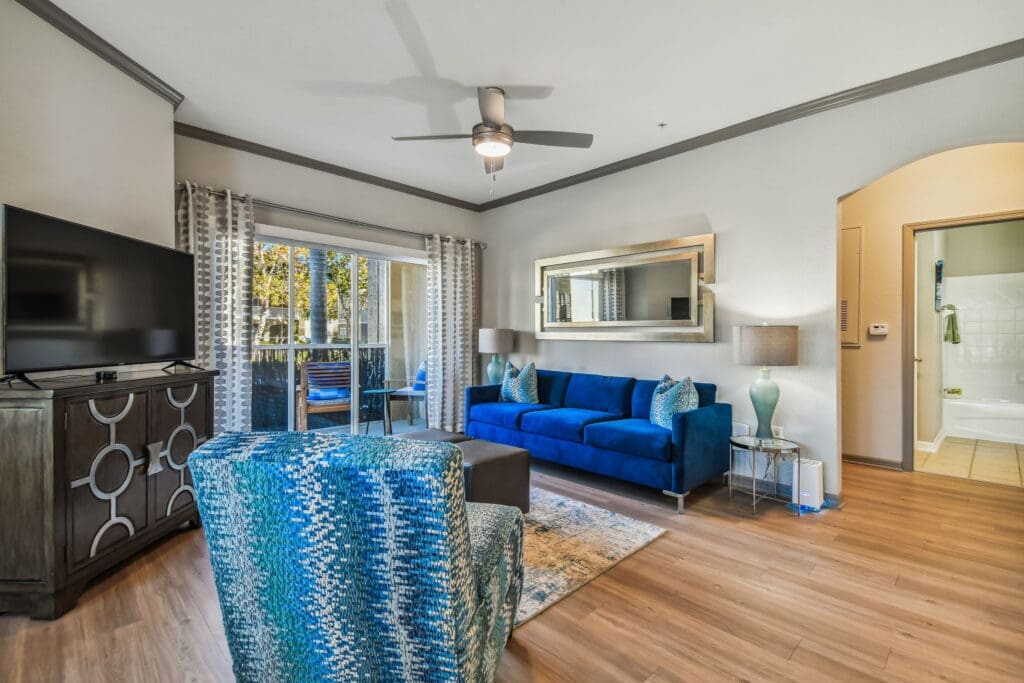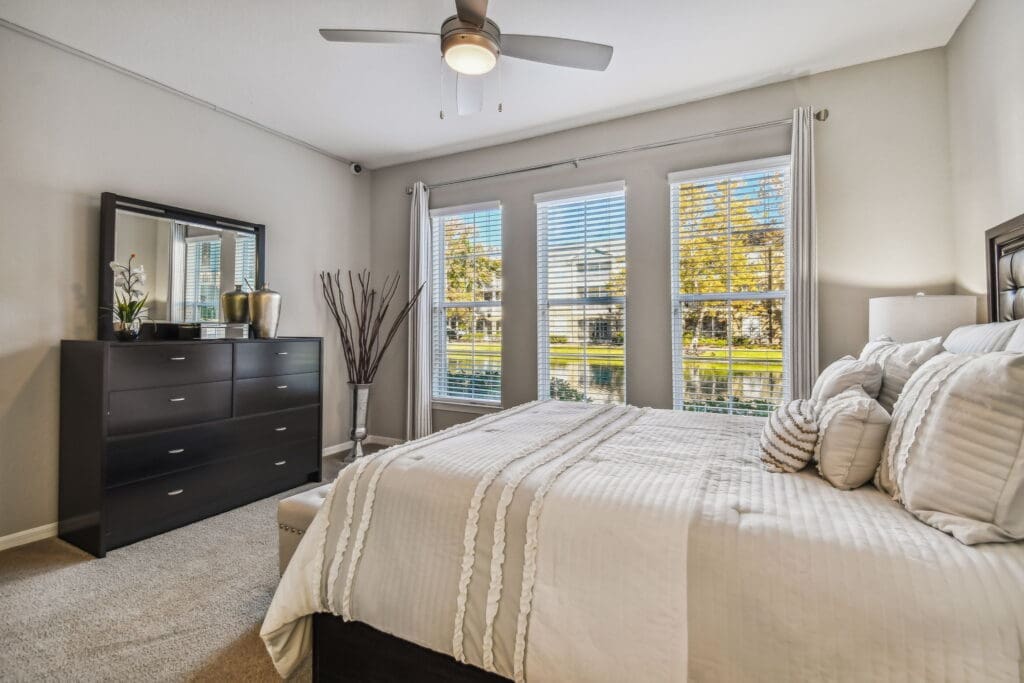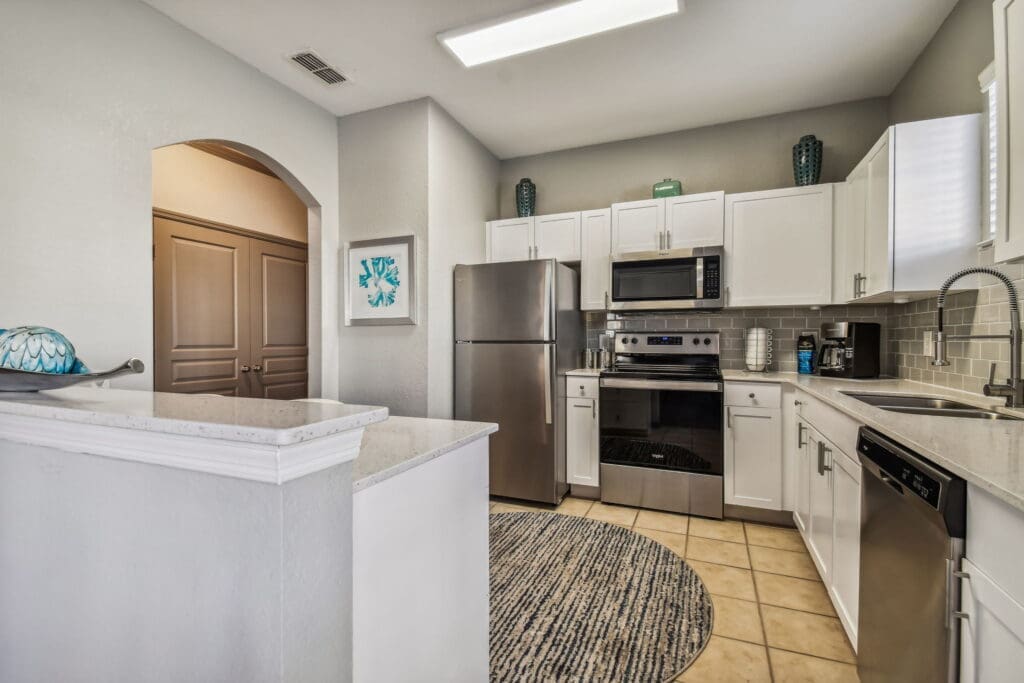Discover exciting floor plan options at Seasons at Westchase, including 1, 2, and 3-bedroom luxury apartments in Westchase, Tampa, FL. Whether you’re looking for cozy or spacious, each residence is designed with your lifestyle in mind, featuring in-home washers and dryers, oversized closets, and sleek modern kitchens. Schedule a tour to find a layout that fits your vibe.
*Pricing and Availability are subject to change.




The Seasons at Westchase journey starts the moment you pick the floor plan that fits you best.
The community offers one, two, and three-bedroom apartments.
Yes, apartments feature spacious walk-in closets, stainless steel appliances* and in-unit laundry facilities.
Yes, the floor plans are available to view on the community’s website.
We offer 7 to 12 month lease terms.
The apartments are designed with modern aesthetics, hardwood inspired flooring*, incorporating natural quartz and stone finishes*.
Seasons at Westchase has first come first serve parking as well as reserved parking. We also have single car garages available for rent.
You can schedule a self-guided tour online: Click Here
Yes, the community is pet-friendly and includes amenities like a pet park.
Seasons at Westchase is zoned for Westchase Elementary, Sergeant Paul R Smith Legacy Middle School and University High School.
You can contact the leasing office via (813) 797-6823 or through the contact form on their website.
Discover rental options that align with your budget! By entering your gross income, this tool will display rentals up to 33% of your estimated income, highlighting the best value options available for you. Keep in mind that factors like savings, debt, and other expenses may influence your ideal monthly rent.
*Note: This tool provides estimates only.